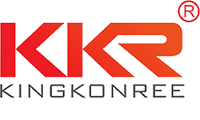Make full use of resources, tailor-made your living space - make full use of resources, tailor-made, living space
We often build our dream house in our minds, but few make the effort to make it a reality. So how did the architects do it? Architect Hans van Heeswijk's spacious and bright house is full of intriguing special details. van Heeswijk works with timeless materials like glass, steel, concrete and wood. Entering the house, the transparent line of sight and the smooth sense of space extending to the height of the house will give you a different visual experience. Living room design Located in the center is the core of this design, it is as high as the three-story building of this building, and it is wrapped in black iron wood as a material for noise protection. This unique design features storage closets, restrooms on each floor, electrical cables, and a food lift. With a double-height design on the floor of the spacious dining area, living room and master bedroom on the second floor on the first floor, the viewing angle gradually becomes transparent when looking down at the higher parts of the house. Balcony handrails are made of glass to ensure unobstructed panoramic views from the balcony.
While they are changing clothes in the room, they can throw the laundry into the pipe, which carries the clothes down two floors to the washing machine. Once the clothes are washed and ironed, they are transported back by a small lift. These all underline the high efficiency with which this house is designed. From furniture, shelving, bathroom furniture, benches, showcases, fireplaces, long dining chairs, kitchens with built-in dessert trolleys to door handles are all very special. The materials for the doors and windows were designed with Postu0026Eger's wave collection. The designer of this house is van Heeswijk himself, and this is the house he lives in. Neither as a client nor as a designer, he does not want the house to be decorated with ready-made designs. A part of the second floor of the house is set aside for the construction of a platform with a transparent ceiling. The design of other parts is also very simple and interesting.
The house was nominated for the 2012 Amsterdam Architecture Prize.In fact, vanHeeswijk seized this opportunity to reach a higher level in how to use energy, how to maximize the use of potential technologies, how to cooperate with the environment and how to extend the bottom line of possibilities, breaking the past. . The house stands on the newly developed island of IJburg next to Amsterdam. The front of the waterfront house is clad in perforated aluminum panels, while the back is constructed entirely of glass, so occupants can see the sunset. The aluminum plate can change with the light Part of the aluminum plate is fixed behind the glass, and can be automatically opened with the change of sunlight to let the light in. This not only adjusts the light and dark changes in the room, but also saves energy. Windows can be adjusted at will The sea-facing side of the house, in contrast, is fully open and can be oriented according to the landscape. Residents can adjust the windows according to their mood and enjoy the integrated scenery. The house was designed to conform to the family's lifestyle. Every detail designer has careful and bold ideas.







